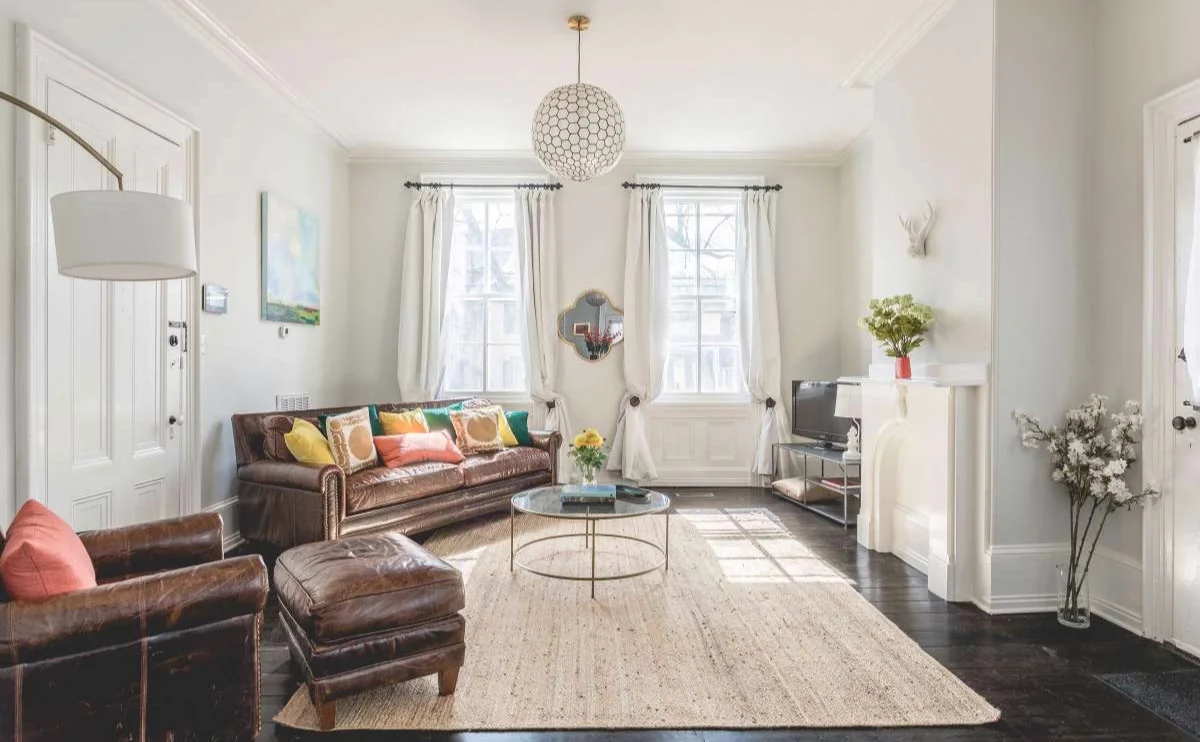Town House
Before First floor apartment (one of three.)
Before
Before: The center room of the apartment was being used as a bedroom awkwardly placed between the kitchen and dining/ living areas. A closet had been added that disrupted the room and damaged the plaster crown moldings without providing much storage.
Before: When the building had been converted into apartments, decades ago, an annex had been built onto the building housing kitchens and bathrooms in a cramped and dated configuration that also now needed major structural repair.
Before: Throughout the building, the renovation had to address long-term structural as well as decorative neglect, and involved rebuilding the structure of the annex and complete rewiring, plumbing, and new HVAC systems. The dated bathroom in the corner was removed.
After.
After
After: The bedroom was converted into a kitchen/dining room. The existing closet was removed to make room for a wall of cabinets and appliances, the plaster crown moldings were restored in that corner, and the window on the left was converted into a door accessing a new outdoor space. Pine floors were ebonized.
After: Having moved the kitchen to the heart of the building, and the living room to the front, a luxurious bathroom and laundry facilities were installed adjacent to the bedroom at the rear of the house.
After: The bedroom became a cosy sound-proofed retreat at the furthest point from the street, with the door from the original kitchen now exiting to a brick-paved, enclosed garden.










